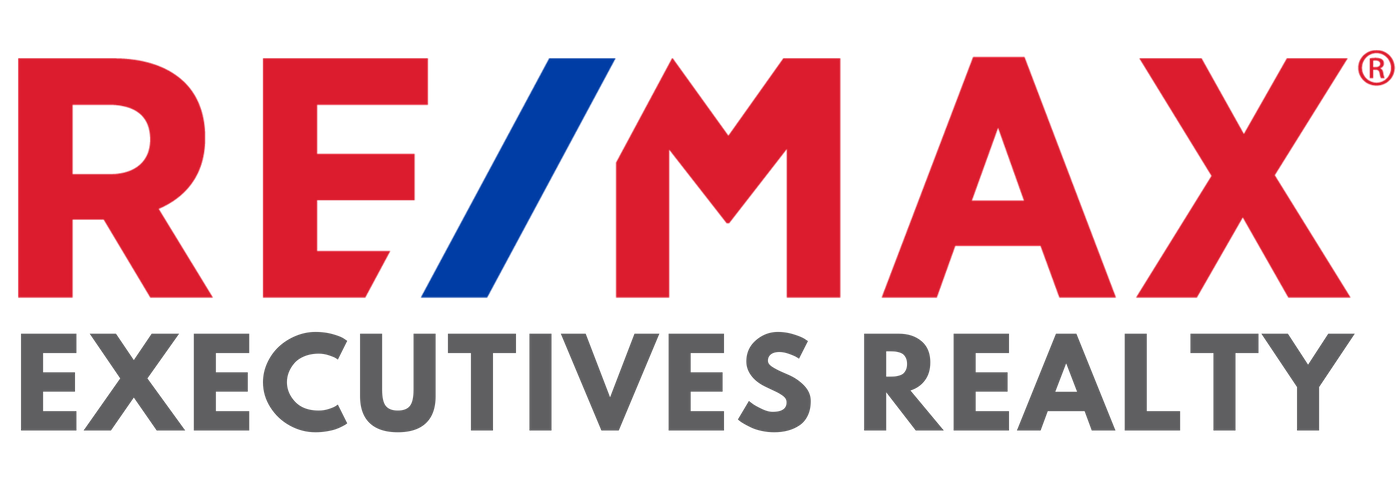Featured Listings
36 Armstrong Avenue
$449,900
Be the next chapter in this historic home, filled with character and lasting memories! This 2 1/2 storey home sits on an expansive 8,281 sq...
RE/MAX EXECUTIVES REALTY
1373 Ravelston Avenue
$528,900
This spacious, family friendly 5 bedroom, 3.5 bath home is sure to leave you impressed. The main floor is thoughtfully designed to accommodate multiple layout...
RE/MAX EXECUTIVES REALTY
My Listings
-
36 Armstrong Avenue in Winnipeg: Scotia Heights Residential for sale (4D) : MLS®# 202601830
36 Armstrong Avenue Scotia Heights Winnipeg R2V 1P4 $449,900Residential- Status:
- Active
- MLS® Num:
- 202601830
- Bedrooms:
- 4
- Bathrooms:
- 4
- Floor Area:
- 1,835 sq. ft.170 m2
Be the next chapter in this historic home, filled with character and lasting memories! This 2 1/2 storey home sits on an expansive 8,281 sq ft lot. With 4 beds and 3.5 baths, this home has been completely updated by licensed contractors to combine its historic character with modern touches. Updates include electrical with a 200-amp panel, plumbing, shingles 24, fascia, eaves, and upgraded insulation, with efficiency testing. Inside, you’re greeted by beautiful hardwood floors, accentuated by multiple windows to allow natural light to shine through. The spacious kitchen offers abundant storage space, large, spacious, and inviting living areas. Upstairs features two bedrooms, a large bathroom with heated floors, incl. the primary bedroom offering generous space, a large walk-in closet, and its own fireplace! Enjoy the screened porch, open deck, and beautifully landscaped fenced yard featuring mature trees, fruit plants, wildflower gardens, and vegetable plots. Perfectly located with views of Kildonan Park and some views of the Red River, while sitting far enough away to avoid bank erosion concerns. Yet close enough to enjoy the swimming pool on those hot day More detailsListed by RE/MAX EXECUTIVES REALTY- PAUL SINCLAIR
- RE/MAX EXECUTIVES REALTY
- 1 (204) 9790612
- Contact by Email
- Jordan Sinclair
- RE/MAX EXECUTIVES REALTY
- 1(204)3309611
- Contact by Email
-
1373 Ravelston Avenue in Winnipeg: Crocus Meadows Residential for sale (3K) : MLS®# 202601097
1373 Ravelston Avenue Crocus Meadows Winnipeg R3W 1R2 $528,900Residential- Status:
- Active
- MLS® Num:
- 202601097
- Bedrooms:
- 5
- Bathrooms:
- 4
- Floor Area:
- 1,493 sq. ft.139 m2
This spacious, family friendly 5 bedroom, 3.5 bath home is sure to leave you impressed. The main floor is thoughtfully designed to accommodate multiple layout options, offering ample space and a kitchen that flows into both the dining and living areas. Step outside from the dining room to enjoy the patio, perfect for family BBQs and outdoor gatherings. The upper level features three well-sized bedrooms, including a primary room with an ensuite, along with the added convenience of second-floor laundry! Downstairs, the fully finished basement offers a separate entrance and includes a kitchenette, comfortable living area, full bathroom, and two additional bedrooms. An excellent setup for extended family, guests, or potential additional income. In addition to the attached garage, there is an extra parking space that allows the driveway to comfortably accommodate multiple vehicles. Located minutes from schools, grocery stores, and the mall, this home has it all! More detailsListed by RE/MAX EXECUTIVES REALTY- PAUL SINCLAIR
- RE/MAX EXECUTIVES REALTY
- 1 (204) 9790612
- Contact by Email
- Jordan Sinclair
- RE/MAX EXECUTIVES REALTY
- 1(204)3309611
- Contact by Email
Data was last updated February 20, 2026 at 02:35 AM (UTC)
The enclosed information while deemed to be correct, is not guaranteed.

